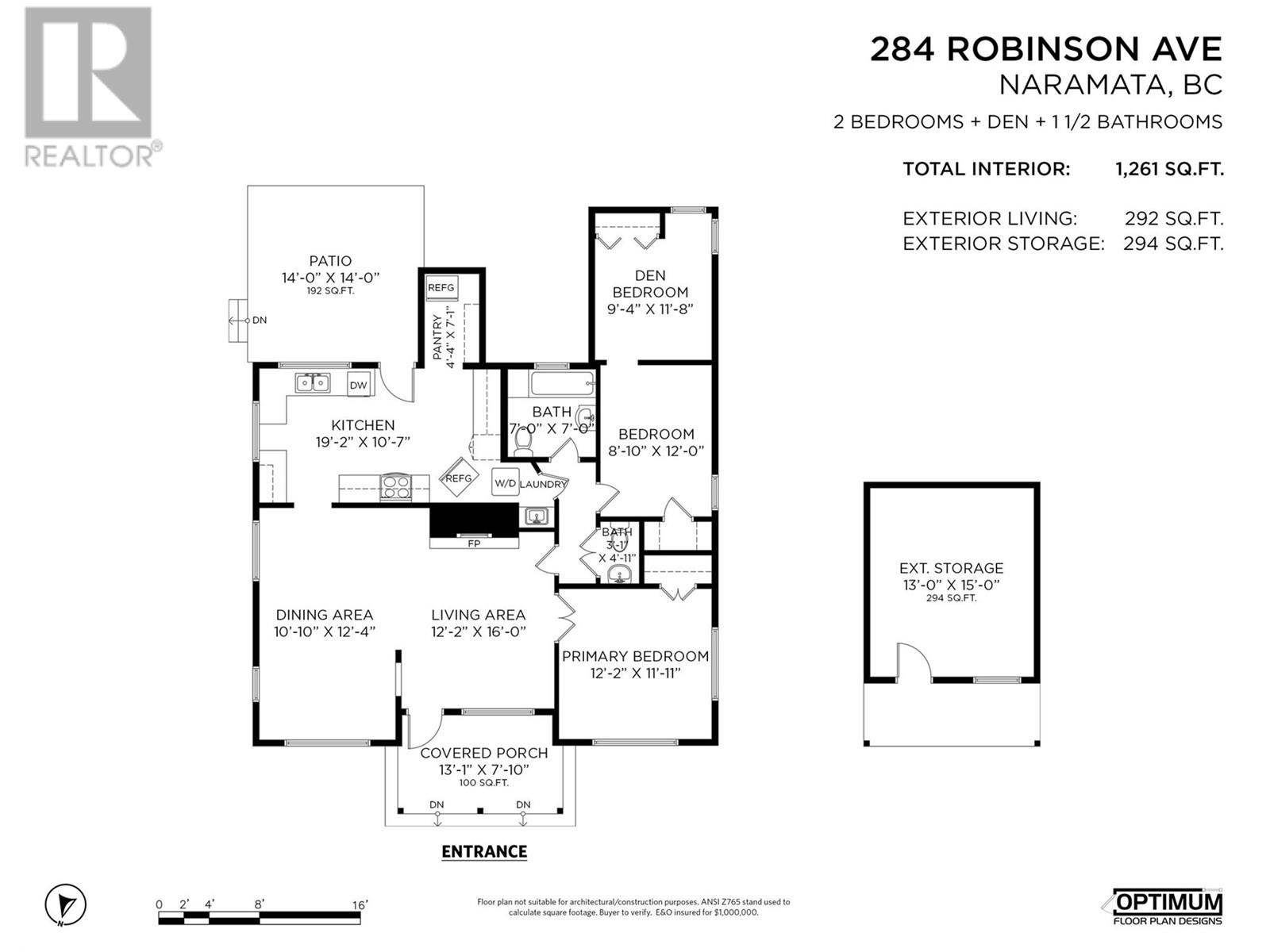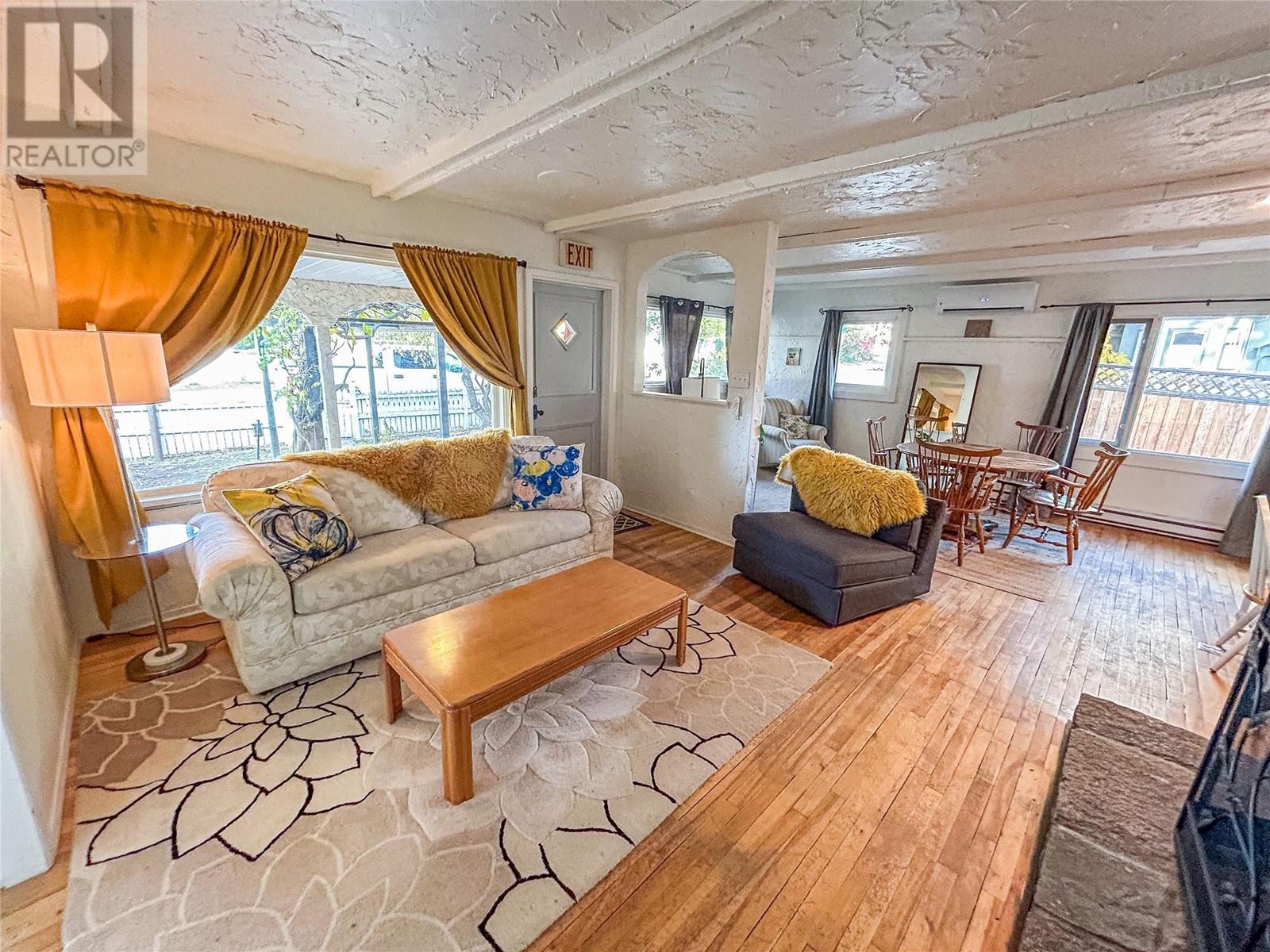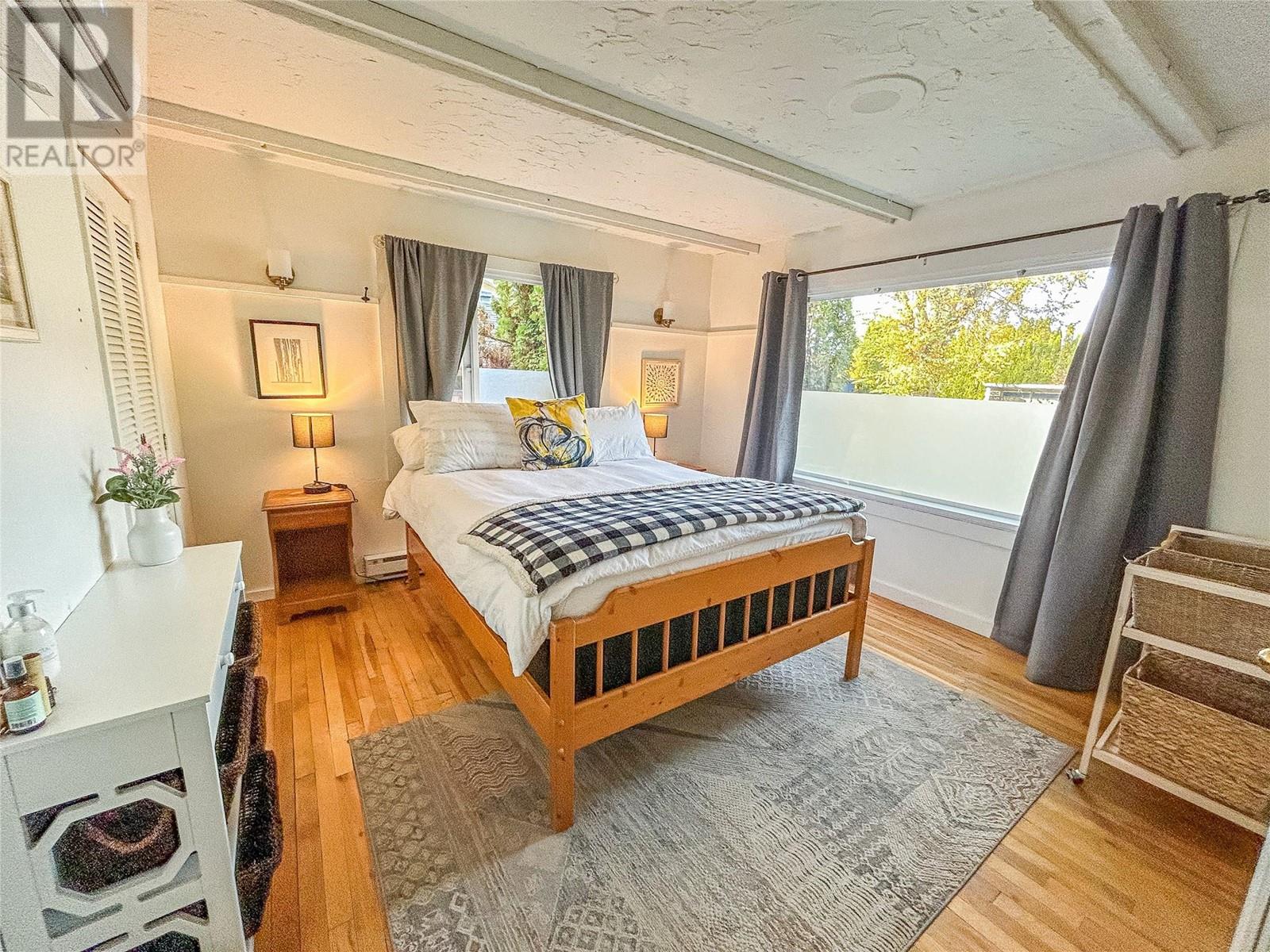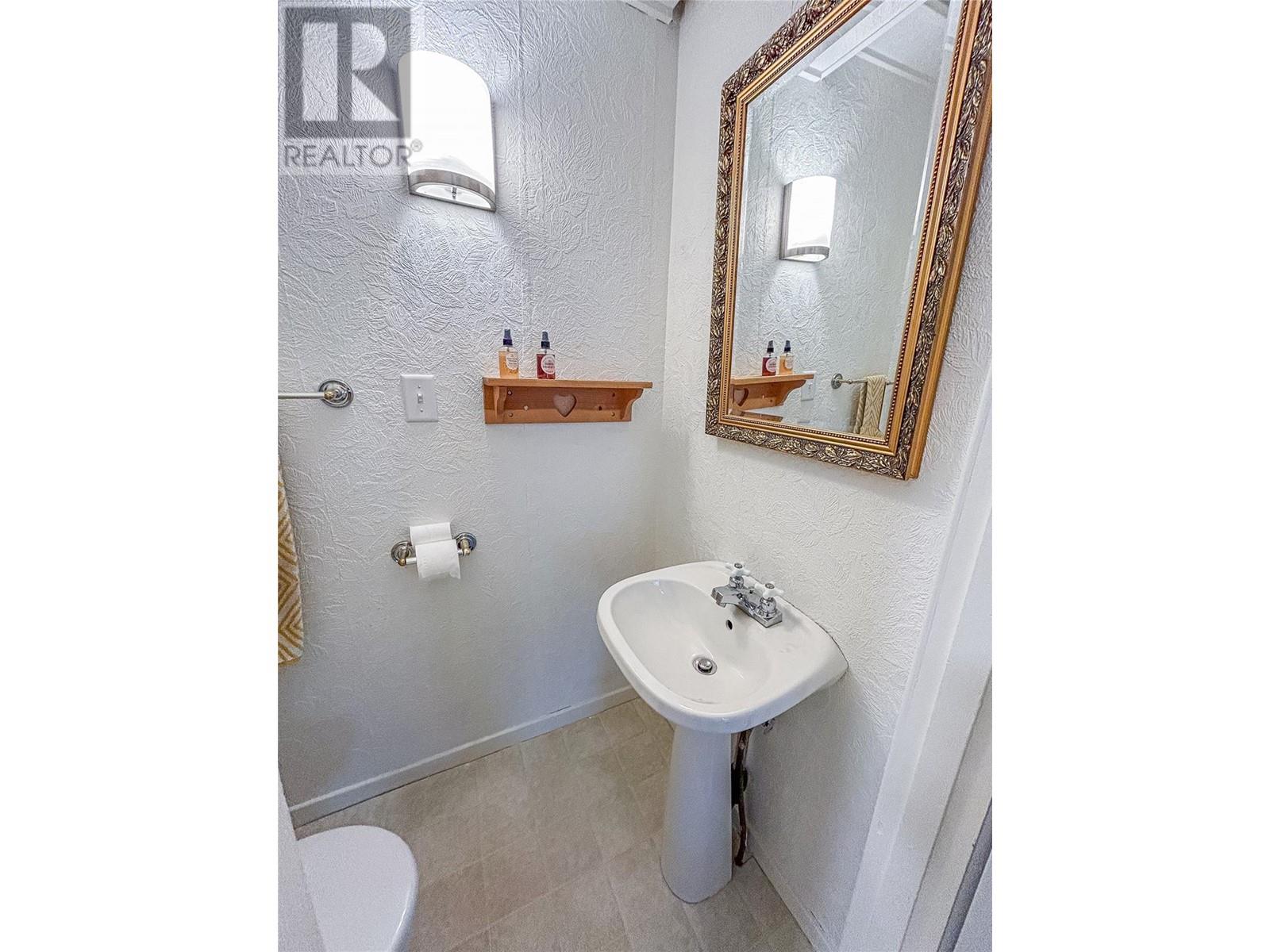3 Bedroom
2 Bathroom
1,261 ft2
Bungalow
Fireplace
Heat Pump
Baseboard Heaters, Heat Pump
$899,000
Truly special development opportunity in the heart of Naramata Village! This prime 6000 sqft corner lot offers ideal location and coveted Naramata Village Centre zoning permitting for a wide array of commercial and residential uses. Options included mixed use commercial/residential, alcohol production, restaurant, educational facility, retail, tourist accommodation, and more! The current home (the ‘Red Cabin’) is an adorable 1260 Sqft, 3 bedroom, 2 bathroom cottage, oozing of old Naramata charm, that can easily be incorporated into your plans. Currently generating revenue as tourist accommodation. Contact realtor for more details. (id:23267)
Property Details
|
MLS® Number
|
10332498 |
|
Property Type
|
Single Family |
|
Neigbourhood
|
Naramata Village |
|
Community Features
|
Rentals Allowed |
Building
|
Bathroom Total
|
2 |
|
Bedrooms Total
|
3 |
|
Appliances
|
Refrigerator, Dishwasher, Range - Electric, Hood Fan, Washer & Dryer |
|
Architectural Style
|
Bungalow |
|
Constructed Date
|
1953 |
|
Construction Style Attachment
|
Detached |
|
Cooling Type
|
Heat Pump |
|
Exterior Finish
|
Composite Siding |
|
Fireplace Fuel
|
Wood |
|
Fireplace Present
|
Yes |
|
Fireplace Type
|
Conventional |
|
Flooring Type
|
Hardwood |
|
Half Bath Total
|
1 |
|
Heating Fuel
|
Electric |
|
Heating Type
|
Baseboard Heaters, Heat Pump |
|
Roof Material
|
Asphalt Shingle |
|
Roof Style
|
Unknown |
|
Stories Total
|
1 |
|
Size Interior
|
1,261 Ft2 |
|
Type
|
House |
|
Utility Water
|
Municipal Water |
Parking
Land
|
Acreage
|
No |
|
Fence Type
|
Fence |
|
Sewer
|
Septic Tank |
|
Size Irregular
|
0.14 |
|
Size Total
|
0.14 Ac|under 1 Acre |
|
Size Total Text
|
0.14 Ac|under 1 Acre |
|
Zoning Type
|
Unknown |
Rooms
| Level |
Type |
Length |
Width |
Dimensions |
|
Main Level |
Pantry |
|
|
7'1'' x 4'4'' |
|
Main Level |
2pc Bathroom |
|
|
4'11'' x 3'11'' |
|
Main Level |
4pc Bathroom |
|
|
7' x 7' |
|
Main Level |
Bedroom |
|
|
11'8'' x 9'4'' |
|
Main Level |
Bedroom |
|
|
12' x 8'10'' |
|
Main Level |
Primary Bedroom |
|
|
12'2'' x 11'11'' |
|
Main Level |
Kitchen |
|
|
19'2'' x 10'7'' |
|
Main Level |
Dining Room |
|
|
12'4'' x 10'10'' |
|
Main Level |
Living Room |
|
|
16' x 12'2'' |
https://www.realtor.ca/real-estate/27823029/284-robinson-avenue-naramata-naramata-village




























